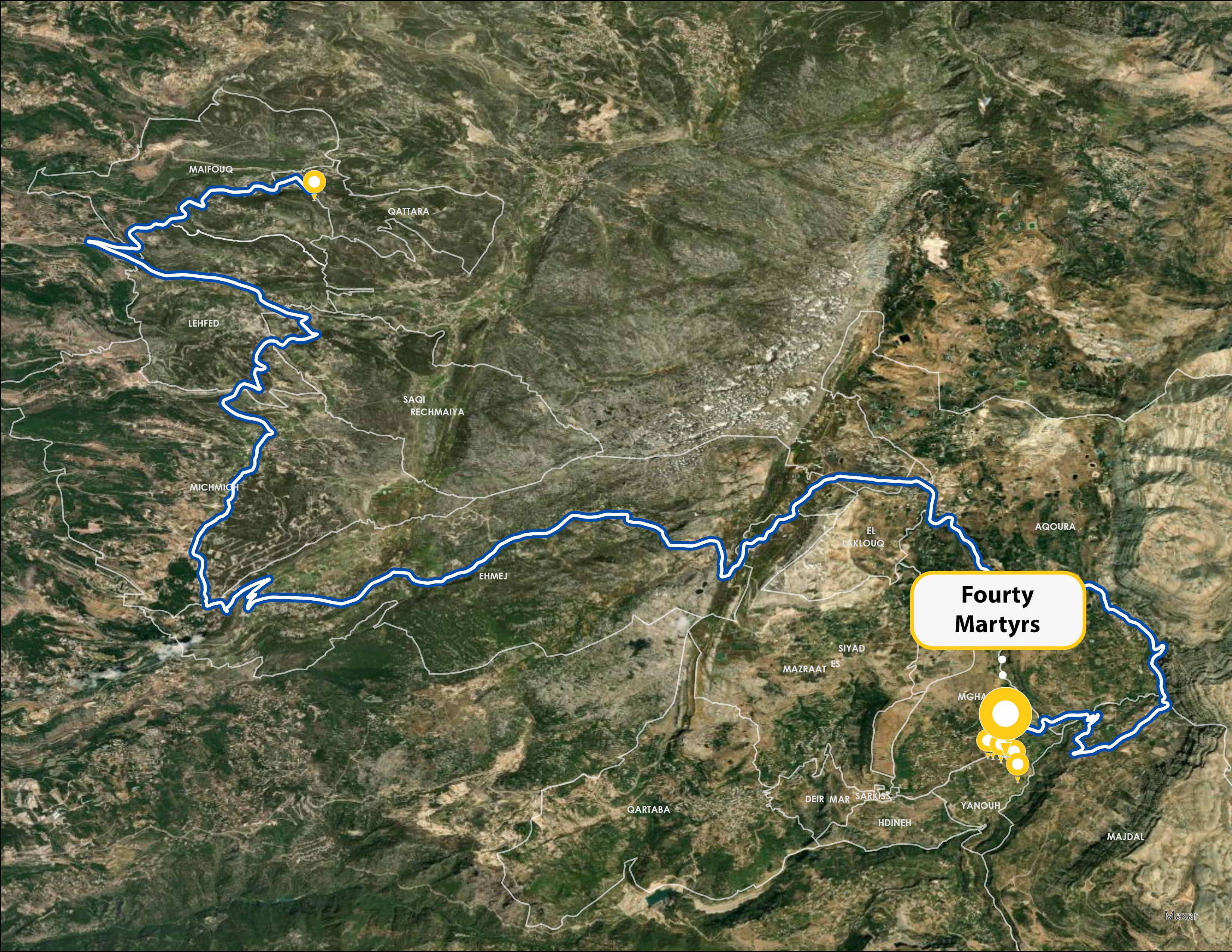40 martyrs ruined chapel
The Chapel of the Forty Martyrs is located about a hundred meters east of the Roman sanctuary. It has a rectangular plan with a projecting apse. Its total length (apse included) is 15 m while its width is 8 m. Its walls, with an average thickness of 1 m, are mostly built with small sized brownish stones. The maximum height preserved is 4 m while most of its walls are only preserved to a height of 1.20 m. The interior of the church, which measures on average 10.50 m x 6.50 m, is accessible from door pierced in its western wall. Its original level has disappeared under the embankments, mainly generated by the collapse of its covering. This level, however, remains 1.20 m lower than the agricultural terrace which delimits the chapel on the northern side. Furthermore, we note the presence of a sort of two pillars added later and which adjoin the southwest and northwest corners as well as a third placed to the east of the latter, against the northern wall. The function of these pillars is unknown to us but could be related to the system of covering the nave, which having initially been in a barrel vault, was subsequently remodeled to become an edge vaulted one or a flat terraced one. Beside the brownish blocks, we also note the presence of a set of reused blocks, some of which clearly come from the neighboring Roman sanctuary. Among these blocks, the most characteristic would be the two pedestals carved from gray limestone as well as the threshold carved in brown limestone.
- Route : Patriarchal Circuit
- Village : Mghayreh

Home for spiritual sports- Yanouh
Snack and spiritual house needs renovation to be used
+961 76 564418


