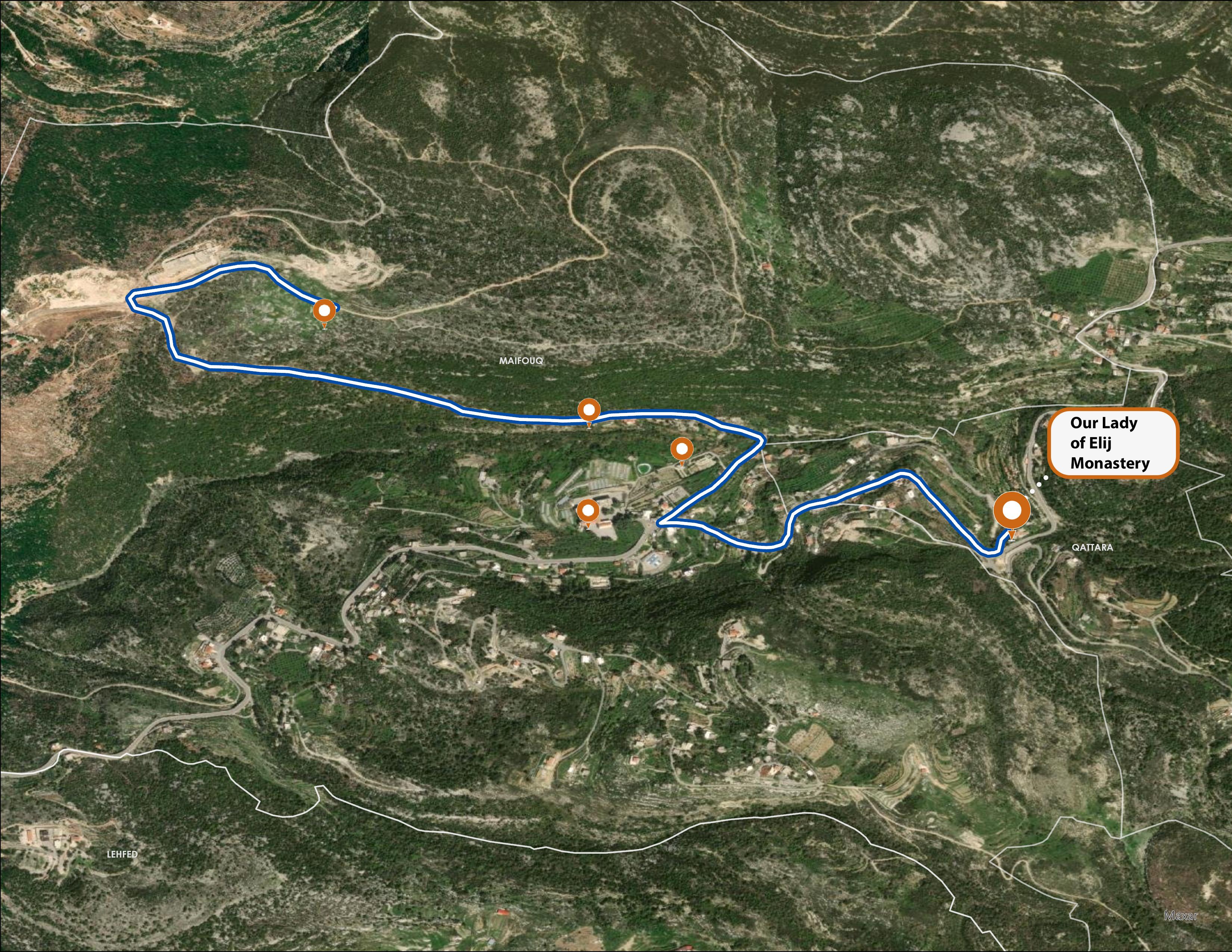Lady of Elij Monastery (Old Maronite partiarchal siege)
Located at an altitude of 800 m on the heights of the town of Byblos, the monastery of Our Lady of Illige is located in a valley located to the north-east of the village, near a stream of water which flows towards the region of Madfoun crossing Wadi Harba. It is in this monastery that we can contemplate the icon of the Virgin and Child of Mayfouk (Our Lady of Illige), which has become the official icon of the Maronite Patriarchate.
The monastery, composed of two levels, was clearly built in at least five different phases. The oldest is undoubtedly that of the press, currently located on the north side of the first level. The north wall of the press presents a construction technique that we find in several early medieval Lebanese sites. The southern area of this first level is occupied by two parallel longitudinal rooms preceded by a gallery built directly on the rock outcrop and which appear to be contemporary with the press. The central area of this same floor is occupied by the church, whose height covers both levels of the monastery and was probably built in 1121, when the monastery became the seat of the Maronite Patriarchate for the next 23 years. This date is commemorated by an inscription engraved on a block inserted above one of the windows of the north facade. Basilical in plan, the church is made up of three naves with two bays, each ending in a semi-circular apse. Its entrance is through a porch covered by a barrel vault whose south jamb is formed by an ancient sarcophagus lid decorated with a bull's head. This porch is topped by a small chapel overlooking the interior of the church via a small opening and which is accessible from its inside through a wooden stair. This chapel served the patriarch who could attend mass there without being spotted. It is also accessible from a room located on the second level and which runs along the south wall of the church. A small opening located not far from the northeast corner of this room gives access to a narrow tunnel built in the thickness of the wall, and which served as a refuge for the patriarch in the event of a surprise attack. This entire second level seems to have been built or massively restored in 1277 under the patriarch Daniel of Hadshit, as attested by the sword inscription engraved on the block inserted above the porch of the church, in the west facade. This addition would undoubtedly have been caused by the return of the patriarchal seat to the monastery at the time of John of Jaj, around 1239. The additional room which occupies the southern area of the volume, and currently occupied by the souvenir shop, is a recent addition. Still on the second level, on the north side of the church, a utility room, located above the press, is currently accessible from an exterior staircase. The monastery will become one last patriarchal residence during the first half of the XVth c., period after which the monastery seems to have lost its importance following the transfer of the patriarchal siege to Our lady of Qannoubine. Several damages and restorations will follow one another, such as the partial demolition of the monastery’s church in 1439 and its restoration in 1607 as well as the collapse of the north facade of the monument in 1686 and its restoration 60 years later in 1746. The last phase of restoration of the monument finally dates back to 1945, when the General Directorate of Antiquities carried out an almost total reconstruction of the east facade of the monastery, work also commemorated by a plaque inserted in this wall.
- Route : Circuit Mayfouk pilgrimage
- Village : Mayfouk

