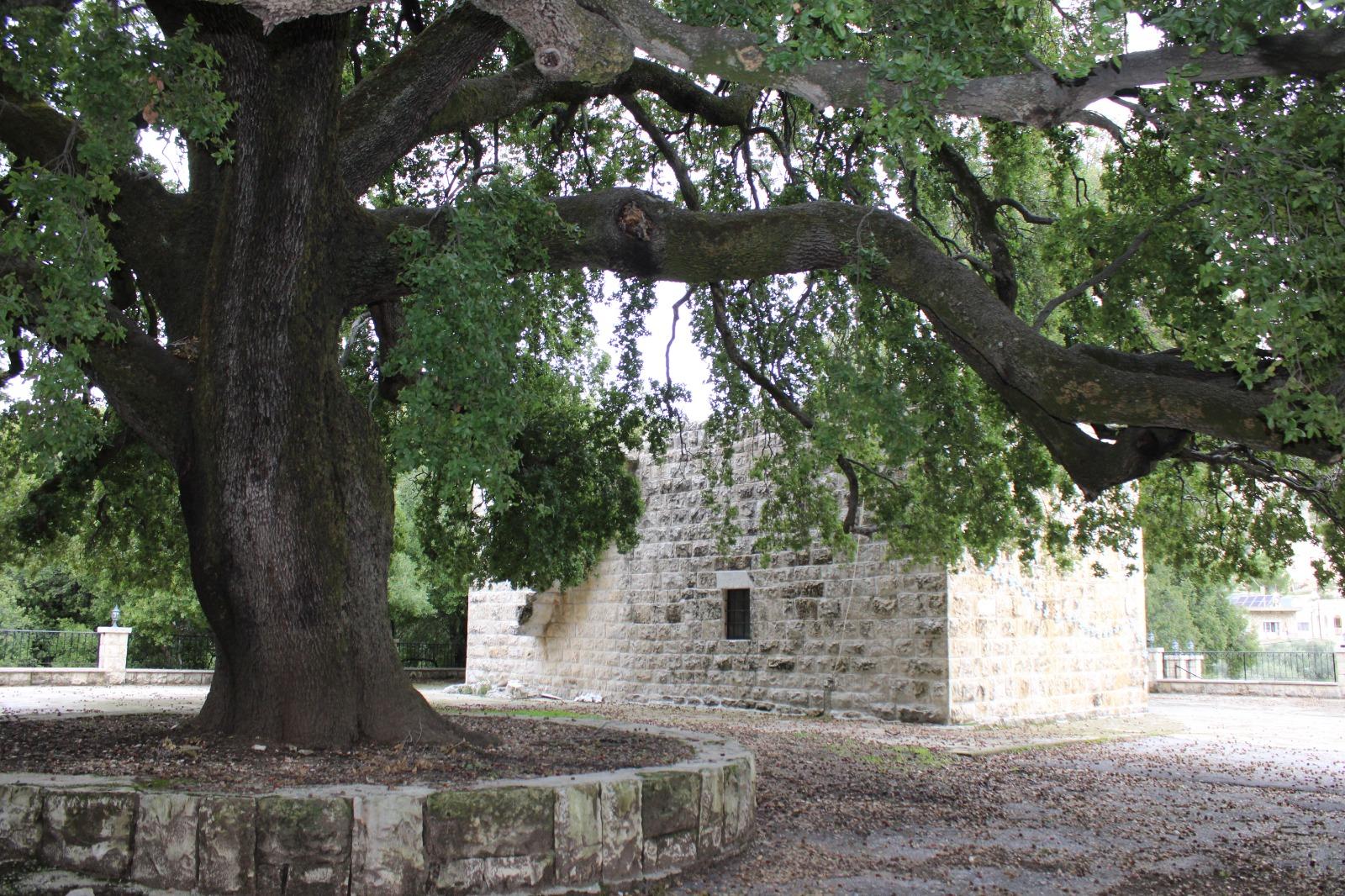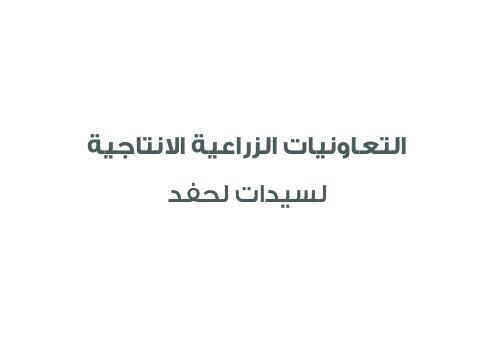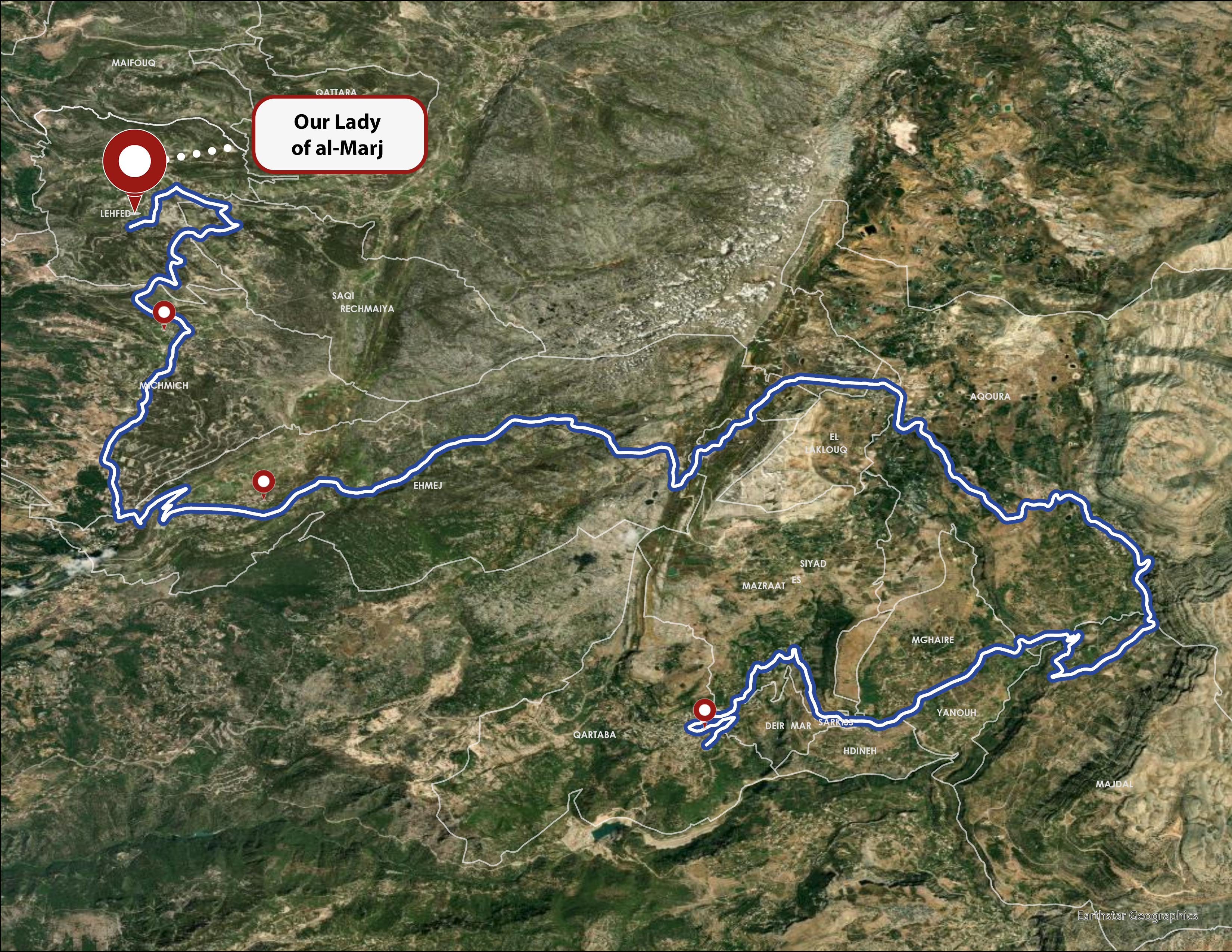Our lady of the prairie church

This church, where Brother Estphane Nehmé was baptized in 1887, is the only still standing part of a historic convent which has totally disappeared nowadays. This convent, known as Deir al-Marj or Deir al-Ellayeh served as the seat of one of the bishops appointed by Patriarch Youhanna al- Lehfedi in 1151 and was also inhabited by Bishop Yaacoub al-Lehfedi during the late 12th- early 13th century. However, in its current shape, the church cannot be older than the end of the XVIIIe c. Some parts of the northern facade decorative elements can be dated back to the 16th century and were clearly integrated in the monument’s last reconstruction phase.
The actual church, which has undergone several modern renovation works in 1970, 1994 and 2000, measures 11 m long and 7 m wide. It is built of regular courses of white limestone blocks with rough bossing. A modern bell tower dating from the 20th century was added over the volume, above the window on the northern facade. The church’s interior is accessible by two doorways covered with decorated lintels placed under blind arches. The motifs and symbols made by incision on these lintels were also covered by a layer of polychromic red and grayish paint. One other decorated stone is that of the western door’s threshold, which is a clear reuse. These decorative elements are of various types: in the center of the northern door lintel, a cross surrounded on both sides by two stars have been engraved. On the far right, a chalice is presented. The cross is mounted on a triangular shaped support while its three remaining edges end in the shape of a cross. The two stones surmounting the lintel and blinding the arch bear two motifs: on the left, a star with five terminals, while on the right, the sun with its rays. The window lintel to the east of that door is decorated with a radiant cross made by incision. This cross is similar to that of the door’s lintel; it is mounted on a support in the shape of a triangle, while the other edges also end in the shape of a cross. The part of the facade around the door is decorated using a reddish lime-based wash. This decoration consists of a strip of red paint which covers the door’s two jambs as well as the discharge arc which covers it. This painted decoration continues to the east and west of the door in the form of two rectangular spaces whose upper level corresponds to that of the window base. The one on the eastern side extends to the window’s eastern side while that on the western side, it develops over a shorter length.
The church’s internal space is composed of a single nave covered by two edge vaults. While the eastern wall is occupied by a semi-circular apse, a baptismal font was installed in the niche located in the western side of the northern wall.
- Route : Typical ottoman period Maronite churches circuit
- Village : Lehfed





