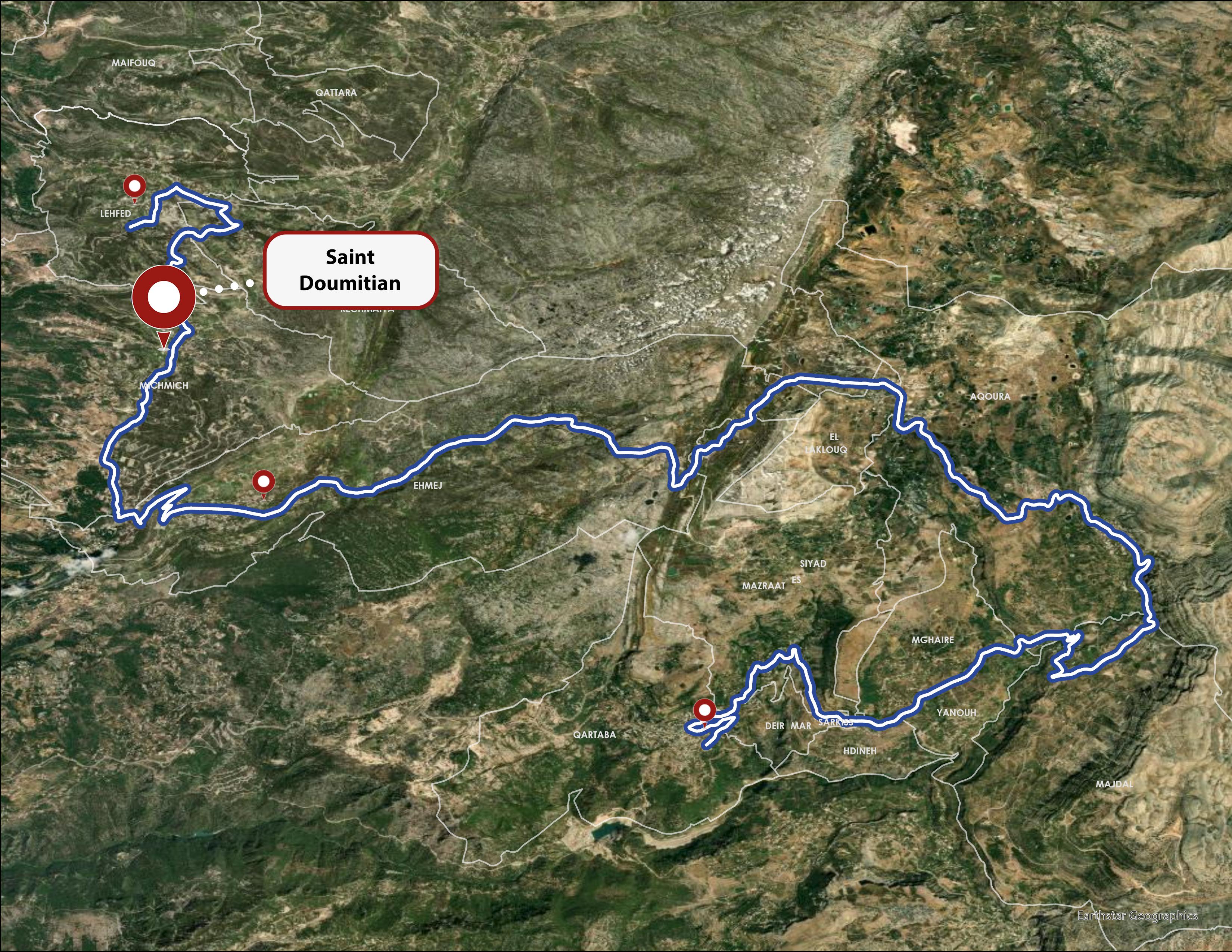Saint Doumit Church
The new church of Saint Domitian was built at the place known as “Chir el-Saydé”, literally “the cliff of Our Lady”. It was located next to a second older church of the same name, probably medieval, which completely disappeared around 1914. The site of the current church was clearly occupied by previous ancient structures, probably a sanctuary from the Roman era, as the remains of blocks preserved in its direct surroundings show. These blocks are essentially architectural elements (columns, Doric capitals, votive altar) whose appearance makes us date them back to the 1st – 2nd century A.D.
The church, rectangular in shape, measuring 11 m x 20 m with a height of 9 m, was built between 1841 and 1863. Its appearance is typical of churches from the 19th century, with a masonry executed with white limestone blocks placed following regular courses. The bell tower in front of its main entrance door, on the southern side, is a more recent addition. It has a squarish plan and forms at the same time a sort of entrance porch. This addition was made by the master-mason Restom al-Khoury from Meshmesh, so as to form the base of the original bell tower, which was previously built on the church’s terrace itself. Collapsed twice following lightning strikes and endangering the stability of the monument, the decision was taken in 1963 to transfer it to an independent structure, which is the one on which it rests today. The interior of the church consists of a single nave with two bays, covered with edge vaults. The eastern wall of the nave houses the apse, in which the stepped altar is embedded. Carved in white marble slabs, this altar was declared on August 25, 1926 by Pope Pius XI as an altar of divine graces.
- Route : Typical ottoman period Maronite churches circuit - Romano-Byzantine archaeology
- Village : Mechmech

 category_name
category_name


