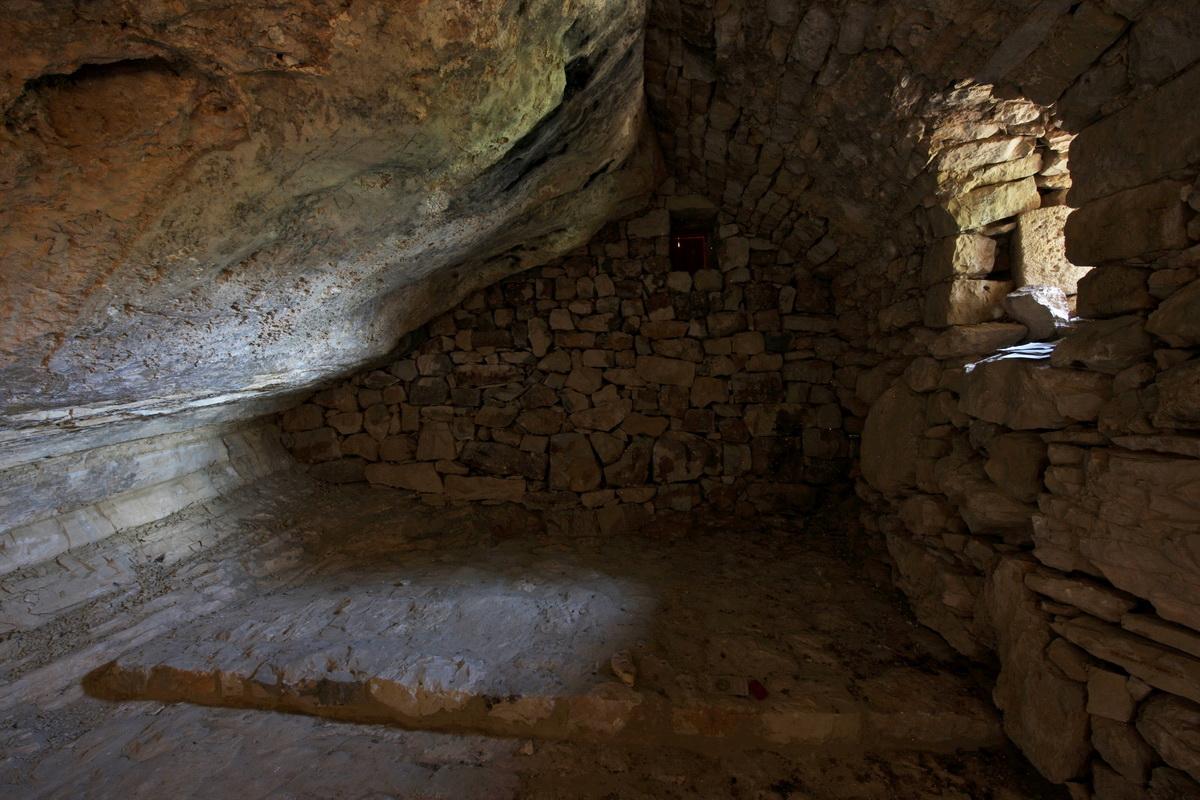Saint Eusebios old Church (Mar Hawchab)

The Mar Hawchab site is a troglodyte religious complex located in the historic area known as Chir al-Ammieh northeast of the village of Lehfed. The path leading to the site has revealed several remains attesting a dense human activity in the area since ancient times. The trail starts from the edge of a water source and passes through cultivated fields alongside the church of Saint Elias, which is a XIXth c. church built on the location of a vanished medieval period convent, which served as the seat for two maronite patriarchs : Youhanna al-Lehfedi (1151-1173) and Boutros al-Lehfedi (1173-1199).
Beside the Saint Eusebios convent, which was the seat of a bishop appointed around 1151 by the Maronite Patriarch Youhanna al-Lehfedi, three hermitages are inventoried and connected, according to the historical tradition, to the convent: the Mgharet al-Raheb, the hermitage in the cliff above the church, and finally a third one located in a rocky cavity 200 m to the west of it. According to some of its architectural remains and archaeological evidence, the site’s origins date back to the Byzantine period. However, it is during the medieval period that it will go through a large development. The convent site nowadays shows a troglodyte church and the layout of the foundation of an annex area’s walls. The troglodyte church is oriented east-west and is made up of a room housed in a rocky shelter measuring 10.5 m x 5.5 m. Three walls have been built on the eastern, western and southern sides of the shelter to complete the church’s volume. Beside the southern wall, most of the building structures have largely collapsed. The church had a second floor which was built above its southern part, and which protruded out of that side of the rock. Fixing holes carved in the rock surface testifies to the presence of two rooms located on that level.
The door of the church is located to the west of its southern wall, not far from the entrance to the convent which was located just a few meters westwards. The lintel of the church entrance is surmounted by a relief arch. To the east of this door, two windows are fitted in the same wall. The convent and the monks’ private spaces are located to the west of the church, in a trapezoidal shaped building, measuring 29 m in length for a width varying between 2 and 4.5 m. It is a large space built under a split in the cliff and which has kept parts of its walls as well as a water cistern preserved inside its surface. More to the west lies what is likely the “Mgharet al-Raheb”; one of the convent hermitages. This structure is built in a rocky shelter located in the cliff above the chapel.
The current state of these constructions dates back to the medieval period (12th – 15th century). However, several elements in the western and southern walls of the church provide evidence of a construction older than that of the actual medieval period building. The construction technique of its southern wall as well as the size and arrangement of the stones allow dating the foundation of the church and the convent to the end of the Byzantine period, between the 6th and the 7th centuries.
- Route :
- Village : Lehfed




