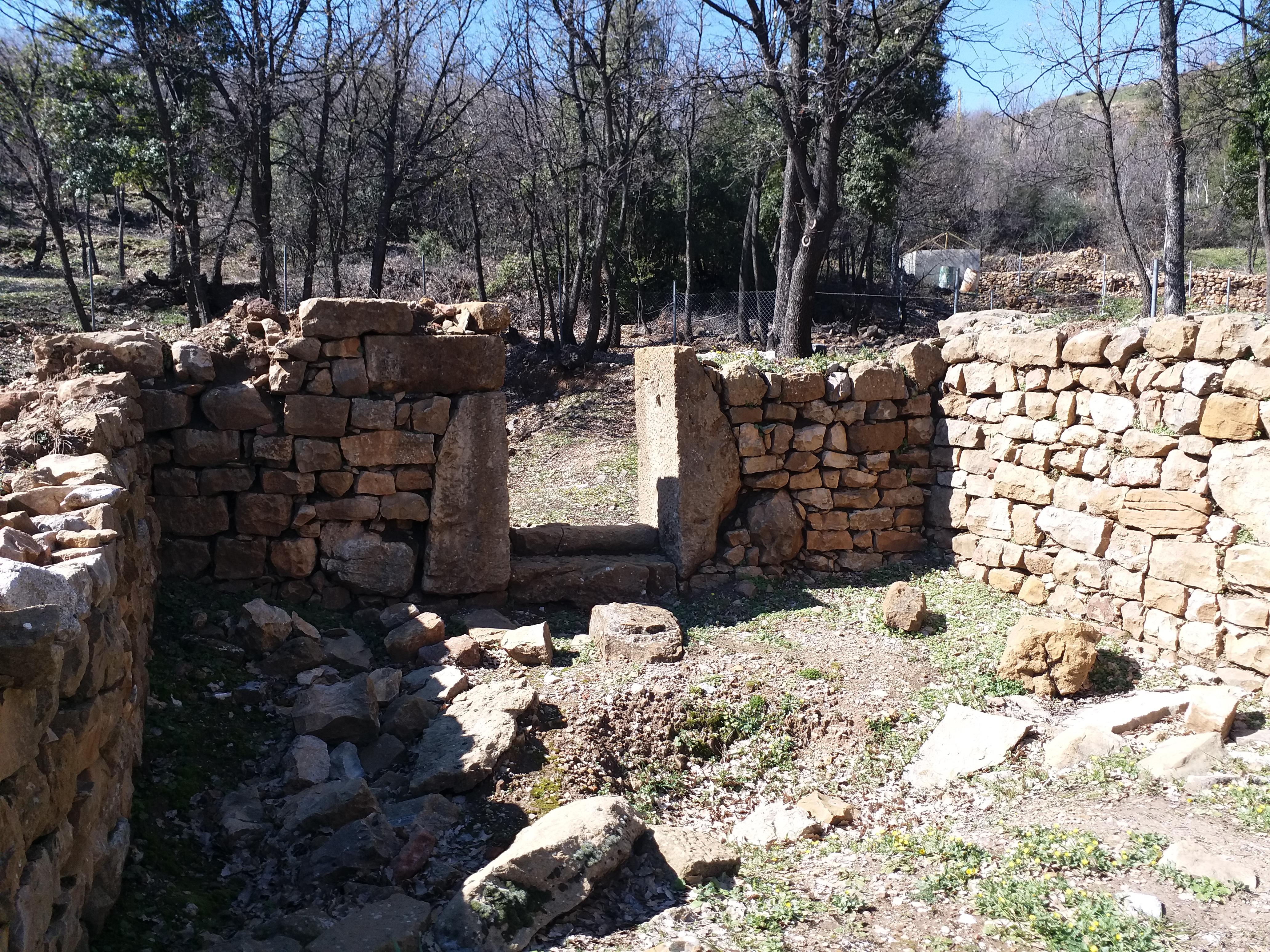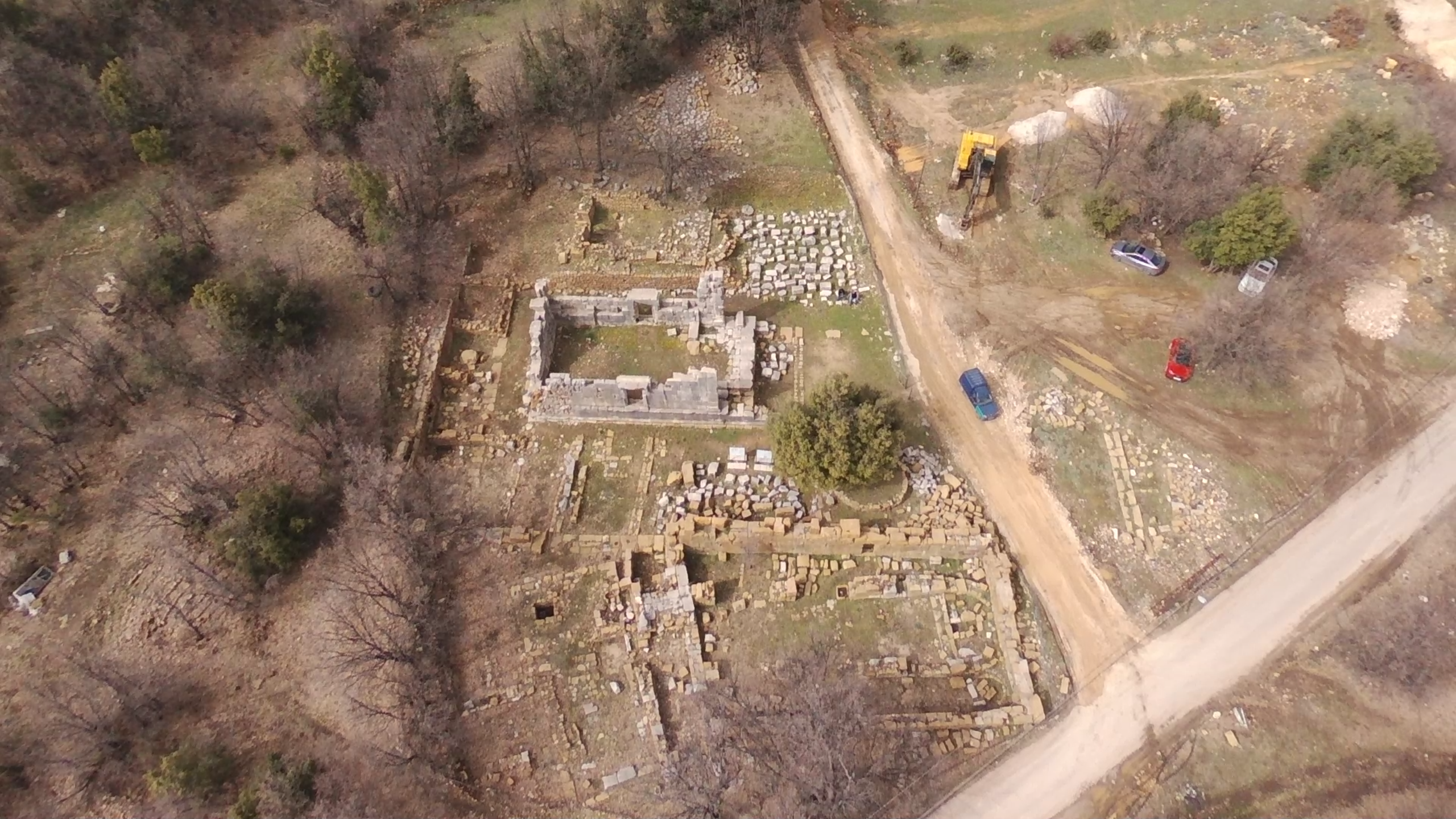Saint Gerges Al Azrak temple and the archeological site

The archaeological site contains several monuments dating back to the Roman, Byzantine and medieval eras. From the Roman era, there remain two temples in particular. The largest, designated as Saint George the Blue given the bluish gray color of the blocks of its masonry, is a Corinthian tetrastyle prostyle temple, oriented to the east, built inside a peribolos wall defining a sacred courtyard (temenos), which once have had porticoes along its walls, and dating back to the 2nd century AD. Measuring 20 x 10 m, the temple is made up of a podium on which stands a cella preceded by a pronaos. The staircase leading to the podium platform has completely disappeared, as has the altar in front of it. Of the two structures, only the still visible foundations remain today. The cella of the temple has the particularity of having two side openings decorated with consoles which surmount them. Its back wall, in front of which the adyton must have been located, has a niche embedded in its thickness and which must have received the divine statue. This temple was transformed during the Byzantine era into a chapel dedicated to Saint George, as shown by the addition of an apse in the space of its pronaos. The remains of that apse were dismantled during the restoration work in the 1960’s.
Located on the southern side of this first large temple, a second temple with much smaller dimensions (4 x 4 m) was placed in a north-south orientation. Only traces of its podium are still preserved today. Against the eastern wall of this small temple and the southern wall of the large temple’s temenos, a Byzantine basilica with three naves was established in the 5th century. 22 m long and 14 m wide, this basilica is built, like most of the other monuments on the site, with blocks of local brown-ochre limestone. Archaeological excavations carried out on the site have demonstrated the existence of two phases of construction in this basilica: the first corresponds to a monument where the two rows of supports separating the naves are made up of columns of circular section while the second phase, dating from the 6th century, when the current rectangular section pillars replaced the circular columns. Several tombs located on the southern side of the semi-circular apse which occupies the eastern end of the central nave were unearthed during the aforementioned excavations.
On the northern side of the temple, a medieval chapel consisting of a simple rectangular nave ending in a protruding semi-circular apse was also unearthed. 14 m long and 8 m wide, this chapel, built with blocks cut from brown limestone, is accessible from a single door opened in its western wall. Finally, on the site’s western side, several artisanal installations from the Roman and Byzantine periods have been unearthed. These include an olive press and several storage spaces.
- Route : Patriarchal Circuit
- Village : Mghayreh



