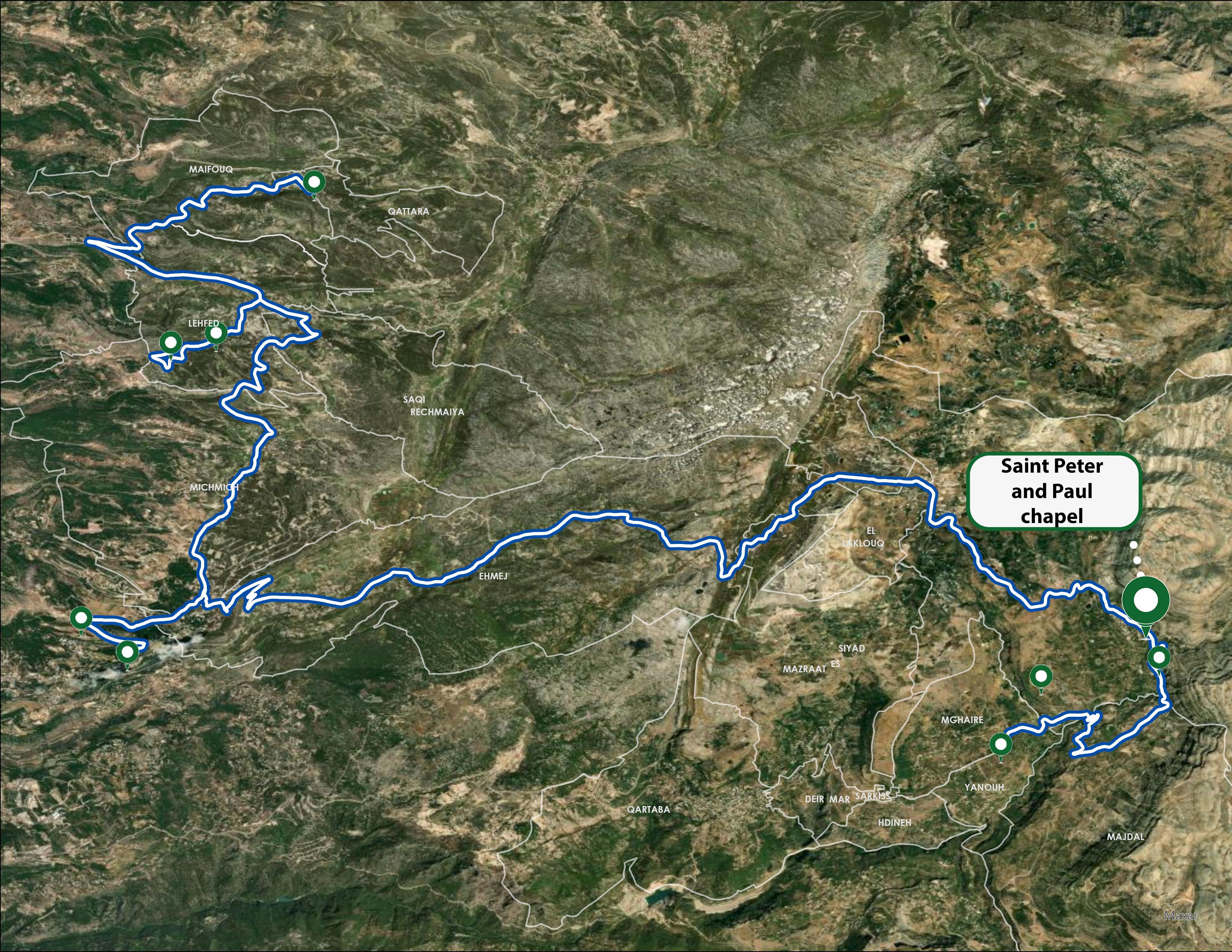Saint Peter double church
This chapel is located in the middle of the wooded area located to the west of the Roman sanctuary, below the Saint Elie chapel. According to the historian Georges Asaker, it is a double chapel of which only the north nave remains. It measures 15 x 8 m. Its plan has suffered several deformations, particularly at its northeast corner, due to ground movements including slight landslides due to its position embedded in the slope of the hill overlooking the ancient site. A small door which opens on the western side of its southern wall gives access to the interior of its nave. The two blocks which form the lintels of this door are still preserved. The one on the interior side is still in situ, while the second, originally located on the exterior wall side and bearing an incised wire cross, is on the ground 3 m away. The interior of the chapel’s nave, littered with fallen blocks and rubbles from the collapse of the roof, is 10 m long by 5 m wide. This nave ends on the east side with an apse engaged within the wall thickness. The volume of its conch, masoned with small blocks, is partially preserved at a height of 0.75 m. As for the supposed second nave, no trace of its boundary can currently be identified, while Asaker mentioned that only one course remained. However, the overhang of the eastern wall at the level of the apse towards the south could indicate the presence of an annexed volume which would be that of the second nave in question.
- Route : Maronite major spiritual
- Village : Yanouh

Home for spiritual sports- Yanouh
Snack and spiritual house needs renovation to be used
+961 76 564418



